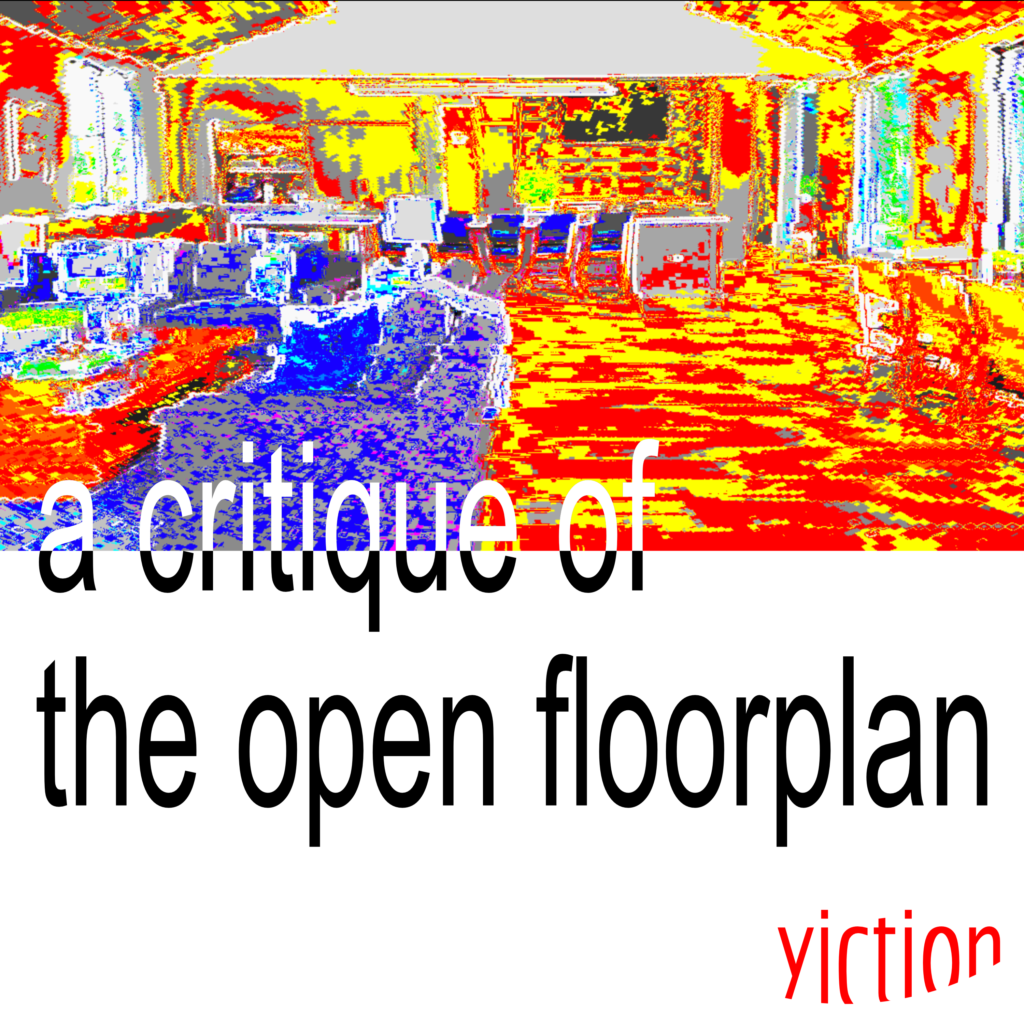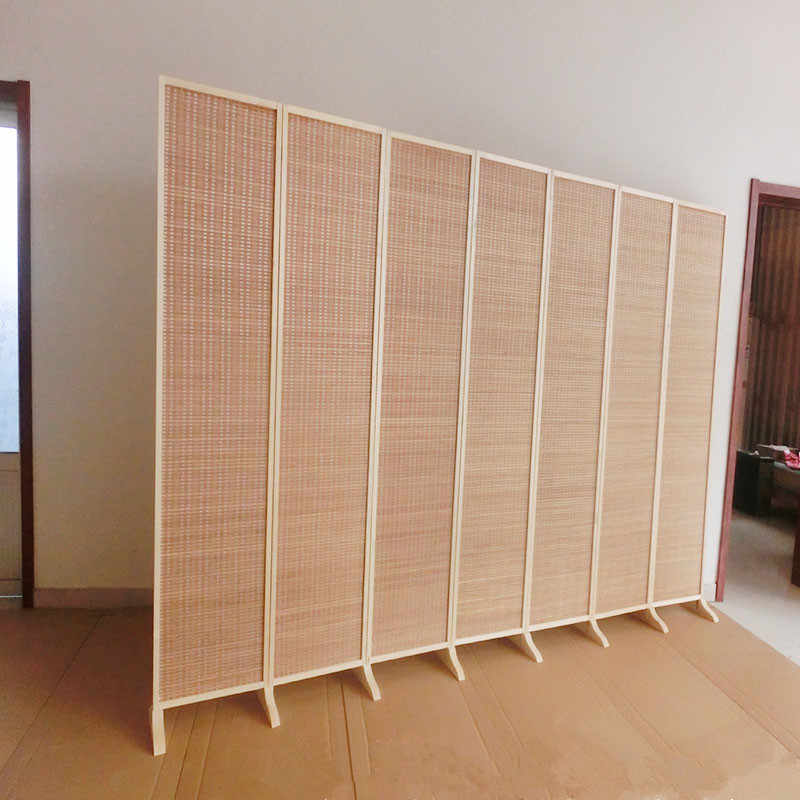A Critique of the Open Floorplan

Posted on September 15, 2021
Preface 1: Let me kick this off by saying that I don’t know shit about parenting or running a home, because I’ve never raised a kid or owned a house. Some of this will inevitably read like a monk giving relationship advice. However, I do know a limited amount about being a human… (which is what a monk would say if they were giving relationship advice)
Preface 2: I have an internal debate over “floor plan” vs “floorplan”. Pretty much everyone on the internet refers to it as a “floor plan”, but I can’t find a reason for the words to not be compounded. Google docs underlines “floorplan” in blue, not red, so I’m not convinced. Thus, here I am making a stand for “floorplan”. It just feels more correct.
Preface 2.1: Contrary to Preface 2, I will be sprinkling a “floor plan” here and there throughout this piece for SEO (to help spread the ideas I present here). Know that I begrudgingly do this for the algorithm… I do this for the good of humanity.
Anyway here we go
Introduction: “Benefits” and Mimetic Desire
The so-called “benefits” of an open floorplan aren’t what they seem to be. We tout the open floorplan as the best layout for the modern house. People commonly cite a number of benefits:
- It allows humans to communicate with each other as they do different tasks (such as cooking and watching tv),
- It allows people to walk around the house easier,
- It lets you rearrange your rooms in creative ways (who does this?),
- It makes it easier for you watch your kids while they play,
- It makes your house feel bigger,
- It lets more natural light into the space.
Additionally, open floorplans allegedly raise the overall appraisal value of your house because people think they like them. It’s a mimetic desire thing. “Man is the creature who does not know what to desire, and he turns to others in order to make up his mind. We desire what others desire because we imitate their desires.” Thanks, René Girard. After I hit publish on this article, though, all of this will change. If you have an open floorplan, prepare for your home value to plummet. Nobody’s going to want that stuff.
Why the Open Floor Plan Sucks
Open floorplans suck for social human reasons. If you’re living alone and don’t have friends, I can’t give you any better cons than the ones you’ll find by googling “cons of open floor plan” (such as higher construction expenses (because walls are cheaper than beams), higher heating and cooling expenses due to the high ceilings, a lack of acoustic muffling, and less wall space for hanging art). That’s not what I’m here to argue.
Monoculture Isn’t Great
In agricultural terms, monoculture farming is what happens when you only grow one crop on a field at a time. Monoculture farming can be good if your crop does well:
- Monocultures are more efficient to grow and harvest,
- Some crops grow better as monocultures,
- Specialization usually yields higher profits (see: the economy).
However, there are a bunch of downsides to monoculture farming:
- Pests are much harder to manage in monocultures (as one type of pest has their favorite food in a massive field),
- Soil degradation occurs because the same nutrients get taken away en masse (requires more fertilizers),
- Monoculture fields have increased susceptibility to a singular disease or threat wiping out the whole crop,
- Monoculture crops are often grown for commercial purposes, encourages land exploitation and negative environmental externalities,
- It kills the bees.
I believe monoculture farming is an incredible threat to the continued subsistence of human society: increased reliance on international food supply chains is fragile, unsustainable, and creates a positive feedback loop for environmental degradation and irreversible climate effects. The extreme correlation of monoculture crops results in an all-or-nothing economic result for farmers. If an environmental anomaly (such as increasingly-commonplace “once-in-a-generation” storms or droughts) knocks out an entire region’s-worth of monocultured crops, you can bet farmers’ bottom lines (and our global food system) would be heavily impacted. Through the open floorplan, a similar type of correlation threatens your social gatherings and family time.
When you have an open floorplan, you essentially monoculture your social gatherings, family time, and life as a whole. I believe, in general, this should be avoided in construction and design rather than emphasized.
I. Open Floorplans Monoculture Your Social Gatherings (“Monoculture” as a verb)
There’s a low chance that everyone at your social gathering is extremely similar. Sure, you may be gathered there because of some shared interest, but that doesn’t mean that your social habits are all the same. Different people have different conversational styles (such as amounts of extroversion / introversion, volume of speech, or tolerance for group size). By putting everyone in one big room, you force everyone into the same “vibe”. This is the equivalent of a monoculture, and runs the same risks of correlation.
Maximize Edges
In ecology, edge effects occur at the boundary of two or more habitats. According to this piece by Wrath of Gnon, hedges on the edges of fields contain drastically more species than the field as a whole (which, in a monoculture, only hosts one species of plant, some insects, and maybe a few animals). Robust, resilient, biodiverse nature thrives in these edges. Your social situations benefit from distinct edges as well.
Conversational styles can find their own places to develop and flourish, but only if there are multiple different rooms in a social setting for them to do so. Quieter conversations happen in quieter places, and quieter conversations can be incredibly impactful. In a large open floorplan social gathering, these types of conversations don’t have a place. Quieter conversationalists are left with a poor choice: try to whisper to your conversational partner in a room full of prying ears and loud reverberating voices, or simply avoid the conversation altogether. Being able to go from a loud space to a quiet space to delve deeper into a conversation is quintessential for forming deeper social bonds, building friendships out of acquaintanceships.
The Destruction of Nuance
In an open floorplan, a social gathering can easily develop into disjointed groups of people gathered arbitrarily in flowing spaces. Trying to have conversations there is like stopping to talk in the middle of a street (after all, improved traffic flow is a primary benefit of the open floorplan). Instead of this, edged and divided spaces provide dynamic conversational potential.
Dynamics are what differentiates flat music from engaging music. If your song is all the same volume, listening to it will feel like listening to a brick wall. Creating dynamic conversational “vibes” in your social gatherings requires these differentiated spaces. Individual rooms means more of these “vibes” can naturally select their participants and develop independently in nuanced harmony. While it is important to have enough people to fill the independent spaces of a “closed floorplan” social gathering (to avoid awkward intrusions or overly quiet spaces), this type of physical structuring gives people a choice. When you only have one “vibe”, you have no choice.
II. Open Floorplans Monoculture Your Family Time
In a sense, family time is just a different type of social gathering, but its actualization is decidedly different. The open floorplan monocultures family time and threatens childhood development by homogenizing activity and perpetuating surveillance culture.
Activity Homogenization
Having time together as a family is important for social bonding. However, forcing all family members to be in one large space can be incredibly distracting and damaging to privacy. Forcing kids (or adults) to have privacy only in their bedrooms will limit the range of activities they experiment with around the house and shoot serendipitous activity sharing in the foot.
Example: Reading and TV
It’s almost impossible for me to read when someone has a tv on in the same space. In an open floorplan house, I would be required to retreat to my room to read a book if someone else was watching the tv. However, in a “closed floorplan”, I could go to a different “public” space and read there, still leaving me open to liminal social interactions (such as my family members connecting with me about my book and encouraging my reading habit). Here, the edges between spaces create different environments where diverse lifestyles can exhibit themselves in relative privacy. At the same time, though, the participants are still available for serendipitous crossover interactions.
Open Floorplans, Childhood Development, and Independence
Over-surveillance of children is already causing a great loss of independence in our society. According to a study from the Future Foundation, the amount of unsupervised summer playing time for 8 to 10 year olds has more than halved since the 1950s and 60s. This type of privacy and independence is crucial for personal development. Being able to explore with nobody watching forces the development of critical thinking and independent decision-making. A generation of kids without these skills will be ill-equipped to address the increasingly complex world we create for them.
While it may be more physically dangerous for today’s kids to explore the environment independently due to the horrific proliferation of urban sprawl and car-based living, finding ways for your child to explore the world in a safe and independent way will help them become an adult with appropriate levels of executive functions.
However, this type of outdoor exploration isn’t always possible, especially in sprawling suburban environments. Thus, I emphasize the importance of avoiding the open floorplan on the basis of childhood independence. If kids are spending less independent time outside, it’s important for them to have spaces of equivalent freedom inside where they can experiment without supervision. In an open floorplan, these spaces are drastically limited. Separating the available space within a house into smaller divisions will allow children to explore by themselves without fear of helicoptering parents. This lifestyle could also develop into independent external exploration over time as children prove capable of handling themselves in different public environments.
What to Do about the Open Floorplan?
1. Purchase according to edges
Only build or buy a house if it consists of divided (and therefore lively) spaces. Having larger open rooms can be beneficial, as they create a vibe within themselves that is hard to craft out of smaller spaces, but I urge you to avoid putting all of your eggs in a one-room basket for such a singular benefit.
2. Create your own edges
If you already purchased or built an open floorplan, consider dividing it into smaller spaces using physical dividers, like these portable bamboo walls:

3. Identify edges wherever you go (for inspiration)
Seeing different pieces of the world as a fractalled division of physical spaces can give you inspiration for how to modify the spaces you have control over. Whether you get inspiration from public outdoor areas like parks and pavilions, the architecture of the different houses you visit, or natural wilderness areas, keeping track of what you like about other spaces will help you inform your spatial decisions in the future.
Choose the “Closed Floorplan”
A “closed floorplan” allows socialization, family time, and life in general to occur in diverse nooks and crannies instead of spreading it wide and thin across a vast homogenized space. When considering the space in which you, your family, and your friends will exist, think about the full implications of choosing an open floorplan before you make a decision you might regret. (Also, until this article goes viral and this stance really takes hold, the open floorplan will probably continue to be more expensive to purchase and maintain. So keep that in mind too.)